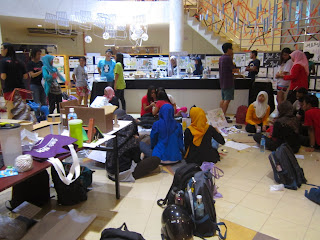- All groups will be responsible to design 5 Exhibition
- Booths (4 major-based group to exhibit the best studioworks of their members and 1 integrated group to display the integrated-group studio project (Project 6) during this semester).
- The design of each booth and exhibition area at the DRUM should be based on the stipulated ‘RUS104 2013/2014 Exhibition’ theme: ‘FLOATING LINES’
-
- The location of the booths (Booth 1-5) and the proposed ‘Opening Ceremony Area’ are shown
TEAMS
• Building Surveying JV Building Technology
• Construction Management JV Quantity Surveying
• Interior Design JV Planning
• Architecture ‐> Lone Ranger
• Building Surveying JV Building Technology
• Construction Management JV Quantity Surveying
• Interior Design JV Planning
• Architecture ‐> Lone Ranger
- For this exhibition, each booth will be provided with: i. partition boards to display the selected presentation drawings, and ii. table(s) to place sculptures, models or reports.
- Besides the major task to design the booth (with any possible materials) based on the ‘FLOATING LINES’ theme, each major also needs to design and provide a ‘BANNER’ (sized 10’ x 2’) that shows the name of the major and year (e.g. ‘ARCHITECTURE (01) 2013/2014’) Besides assisting their respective major-based groups and their own ‘Integrated Project Booth’, the ‘Exhibition Commettee Members’ will also be responsible to:
- i.design the ‘MAIN BANNERS’ of the exhibition
- ii.emcee the event
- iii.prepare the ‘stage area’ for the ‘opening ceremony’ with relevant equipment / tools (rostrum, audio visual equipment, background slide and chairs for VIP)
- iv.provide & organize the light refreshment after the event The ‘Opening Ceremony’ of the exhibition will take place on Monday, 16 December 2013, at 10.00am.
 |
| FAMILY BUILDING TECHNOLOGY |




No comments:
Post a Comment